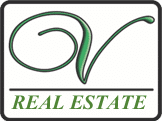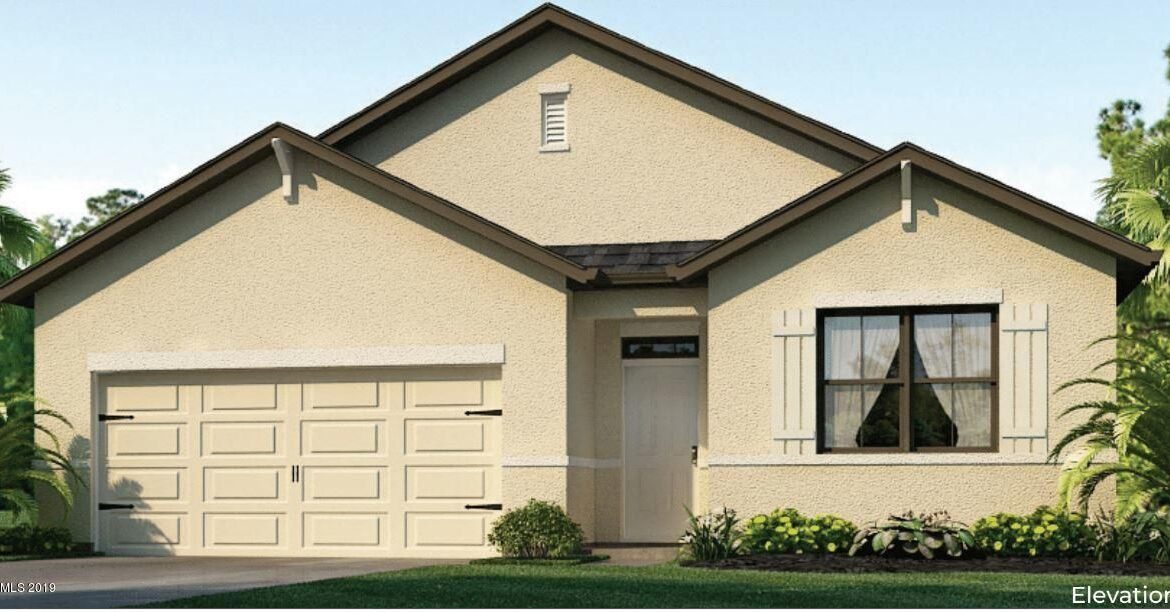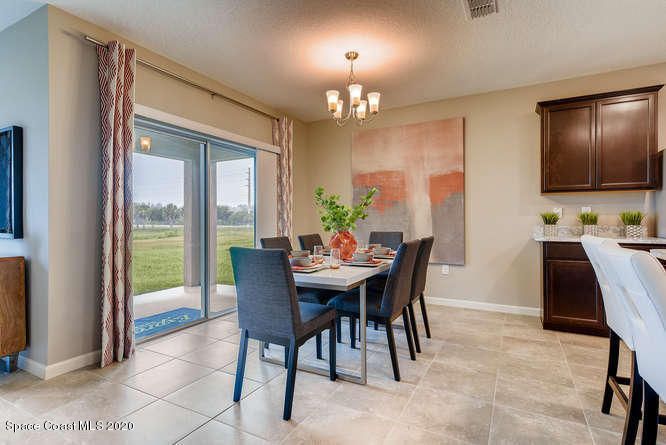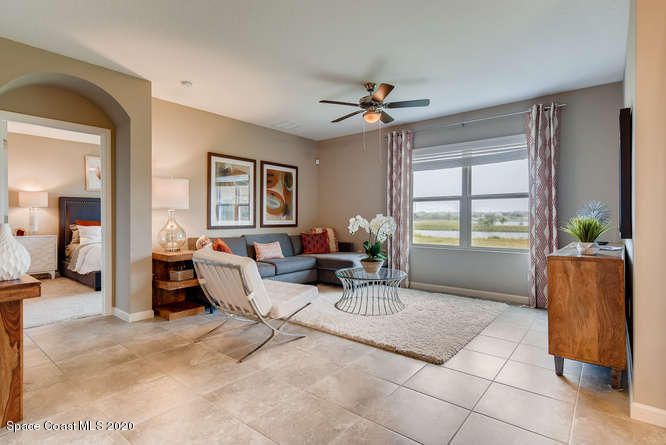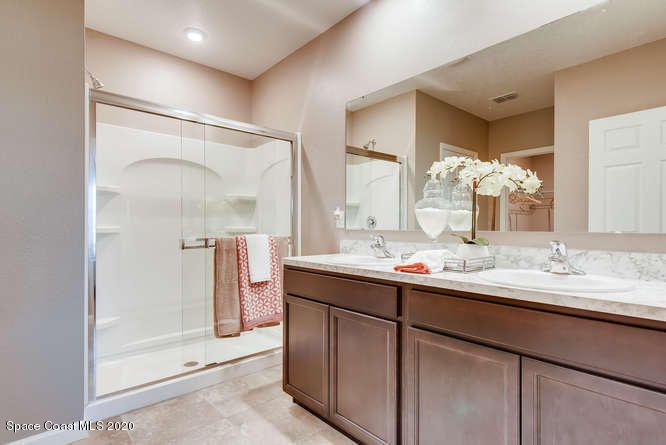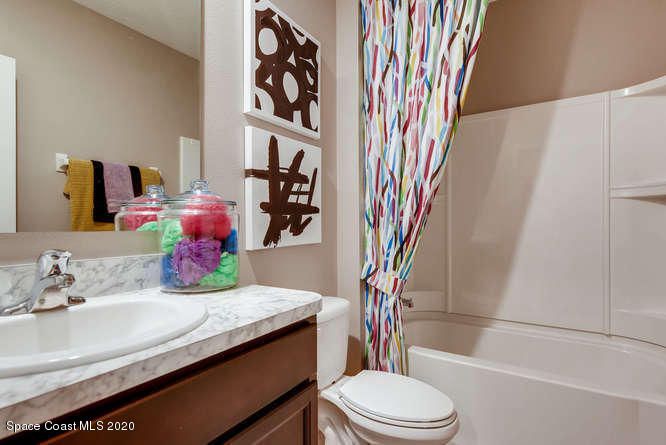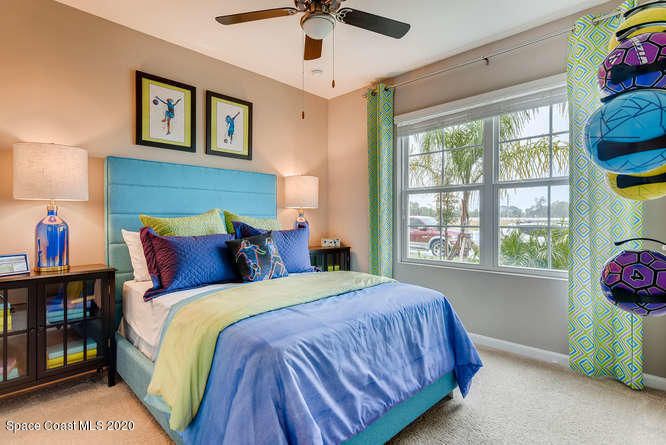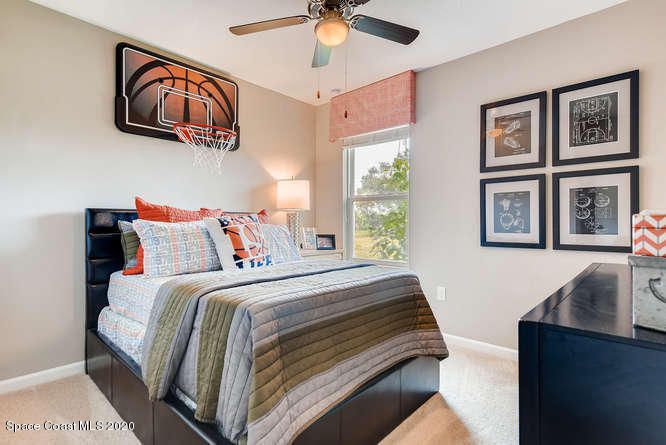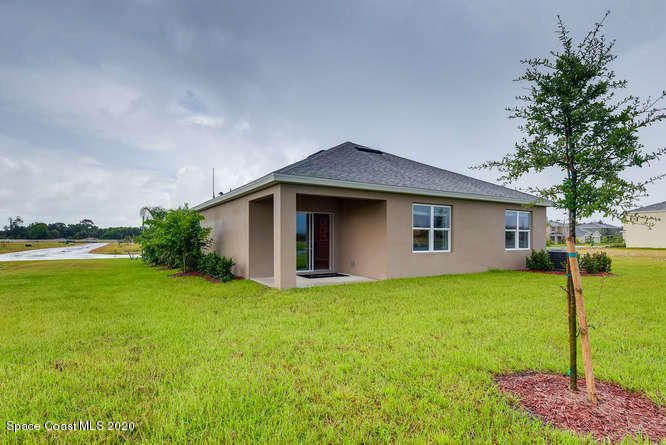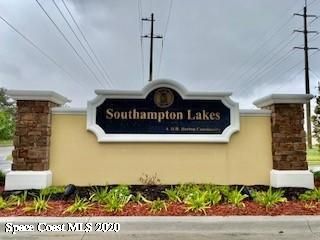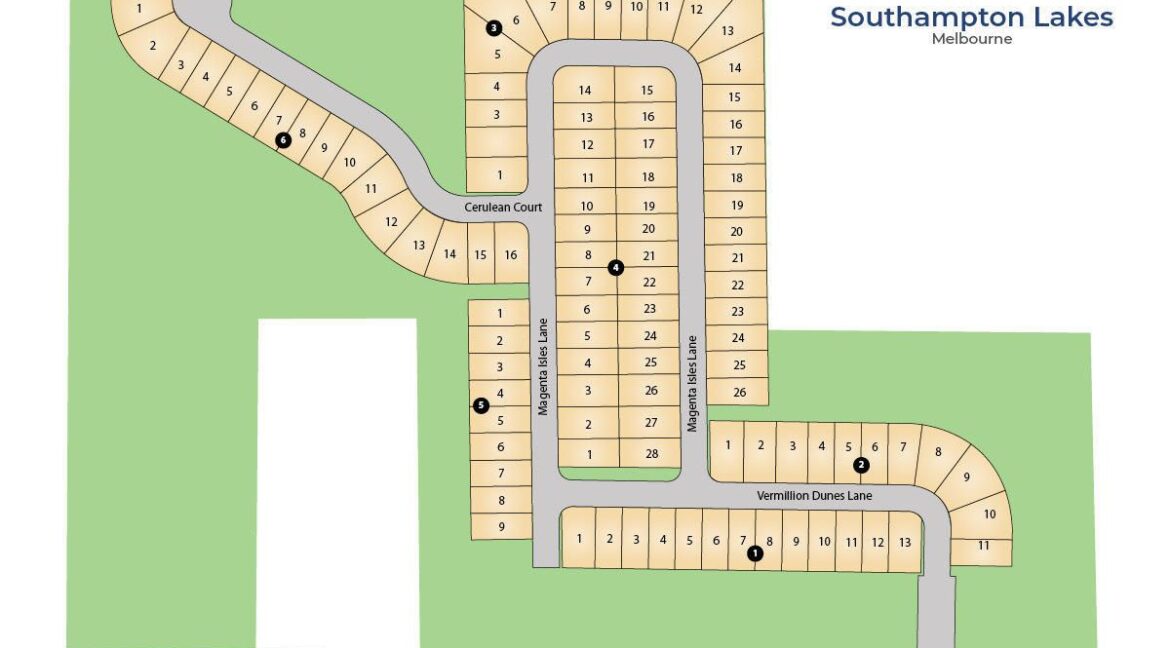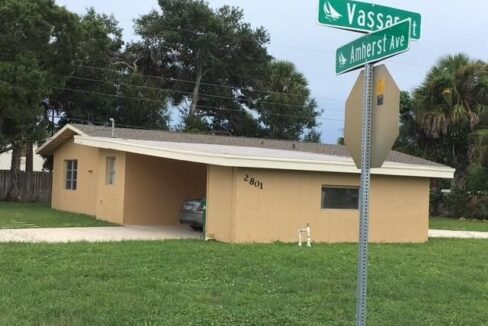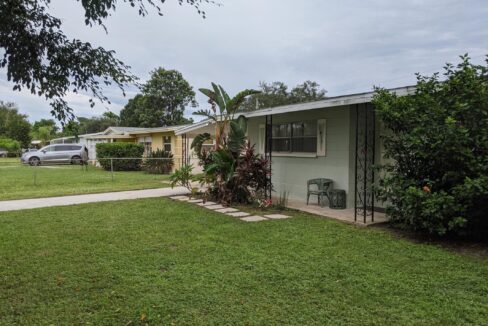Contingent, For Sale 287,790$ - Single Family Home
**BRAND NEW TO BE BUILT EXTENDED CALI MODEL** 4 bedrooms, 2 bath, 2 car garage with 1908 sq. ft. of living area. Great open floor plan with large kitchen island. Stainless steel appliances. Split floorplan. Large walk-in master closet and linen closet. White faux wood blinds at all windows. Optional covered lanai. 18” ceramic tile flooring in all living areas except bedrooms. Smart Home Technology. New Home comes with ALL the warranties. Energy Efficient home built to the latest codes. **Photos are of furnished Cali model, and are NOT actual photos of the home for sale.**Directions: Dairy Road to Snicole Avenue, turn west, community will be on your right.
Additional Details
- AC: Central
- INTERIOR FEATURES: Kitchen - Eat In; Kitchen - Island; Pantry - Walk-in
- EXTERIOR FEATURES: Porch - Trussed
- APPLIANCES: Dishwasher; Disposal; Microwave; Range - Electric; Refrigerator
- BEDROOM FEATURES: Main Floor Bedroom, Master Suite, Walk-In Closet
- SEWER OR SEPTIC: Sewer
- DINING AREA: Dining Ell, Living/Dining Combo
- DOORS & WINDOWS: Bay Window
- ENTRY LOCATION: Ground Level - no steps
- EXTERIOR CONSTRUCTION: Stucco
- CONSTRUCTION: Concrete Block
- FIREPLACE LOCATION: Living Room
- FLOORS: Carpet; Ceramic Tile
- HEAT: Central
- UTILITIES: Cable Available
- WATER TYPE: City Water
- ROOF: Shingle - Asphalt
- LOT DESCRIPTION: Corner Lot; Sidewalks; West of US1
- DWELLING VIEW: View - South
- HOA FEES: HOA Amt: $175.00 HOA Frequency: Quarterly
- HOA HOME OWNERS: HOA Home Owners Mandatory
- COMMUNITY FEES: No
- ASSOCIATION FEE INCLUDES: Maintenance - Common Area
- SECURITY/SAFETY: Smoke/CO Detector
- ELEMENTARY SCHOOL: Riviera
- MIDDLE SCHOOL: Stone
- HIGH SCHOOL: Melbourne
- MASTER BD/BT: Double Sinks; Shower
- FINANCING OWNDER WILL CONSIDER: Cash; Conventional; FHA; VA Loan
- TAX ID: 28-37-17-77-1-2
- LEGAL DESCRIPTION: Southampton Lakes Lot 2 Blk 1
- TAX ACCOUNT: 9485632
